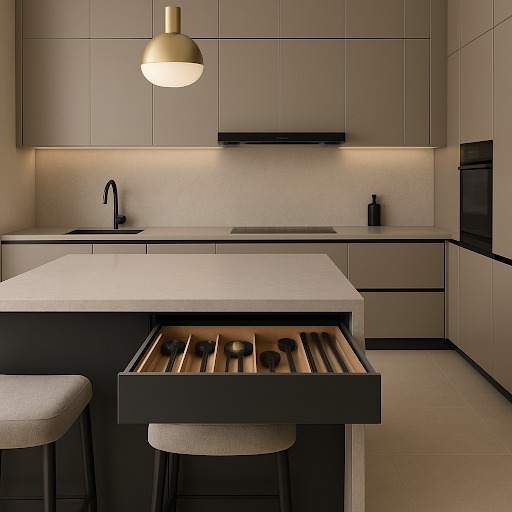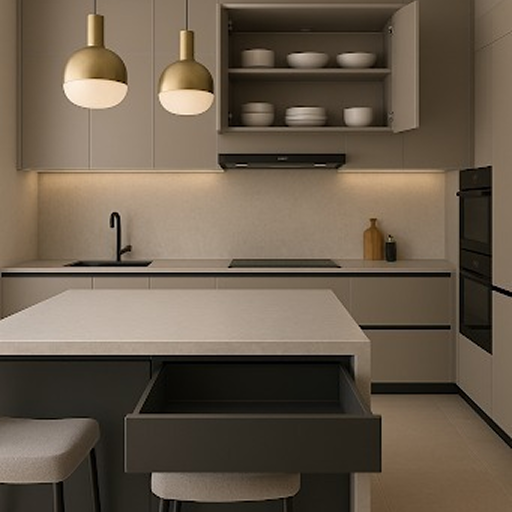Project Overview
This Island Modular Kitchen represents Milano’s interpretation of space, style, and seamless functionality coming together in a bold statement. Designed for expansive homes and open layouts, this kitchen features a commanding central island — not just as an aesthetic focal point, but as the heart of culinary performance and family interaction. It’s where prep, presentation, and social exchange blend effortlessly. With clean geometry, tactile finishes, and smart modular integration, this kitchen is equal parts high design and high performance. Every element is tailored to elevate both daily routines and special gatherings — all anchored by the timeless luxury of an island.
The kitchen’s layout is structured around the central island, which acts as both a functional work core and a striking design centerpiece. The design typically follows a G-shape or L-shape layout, with the island as an independent unit that encourages 360° movement, circulation, and multifunctionality. The architecture focuses on proportion, flow, and zoning — separating wet workspaces from casual gathering zones. Pendant lighting draws attention to the island while visually grounding the space. Open walkways are measured to allow easy navigation between the island, wall units, and cooking zones. The back wall is kept clean and symmetrical, often fitted with a hob, chimney, or tall units with in-built appliances, while the island can house a sink, cooktop, or simply act as a counter for plating and serving. The materials used in this kitchen are chosen to reflect understated elegance and resilient functionality — suitable for daily wear yet timeless in visual impact. Key Materials: The central island often contrasts the wall cabinetry in tone — either darker or lighter — to enhance spatial layering and visual interest. Finishes are coordinated with flooring and lighting to ensure a cohesive, immersive environment. What sets this kitchen apart is not just its visual strength, but the intelligent modularity behind every panel and drawer. Modular Highlights: The island also features seating on one side, perfect for casual breakfasts, kids’ homework, or wine-and-cheese conversations during dinner prep. The client wanted a contemporary kitchen that embraced open living, with a bold centerpiece that could serve as both a practical workstation and a design feature. The vision was clear: a space that allowed effortless cooking while being connected to family and guests — a layout that was as social as it was smart. Milano translated this into a carefully engineered island kitchen, using digital renders to finalize flow, lighting, and space use. Attention was paid to movement comfort around the island and sightlines from the dining and living zones. We coordinated finish selections with the client’s flooring and wall palette to achieve seamless visual continuity. Installed within a 40-day timeline, this kitchen now stands as the center of household life — elegant, efficient, and endlessly engaging.Design & Architecture
Materials & Finishes
Modular Features & Storage Solutions
Client Vision & Milano’s Execution
Articles & Design Notes
Project Gallery



